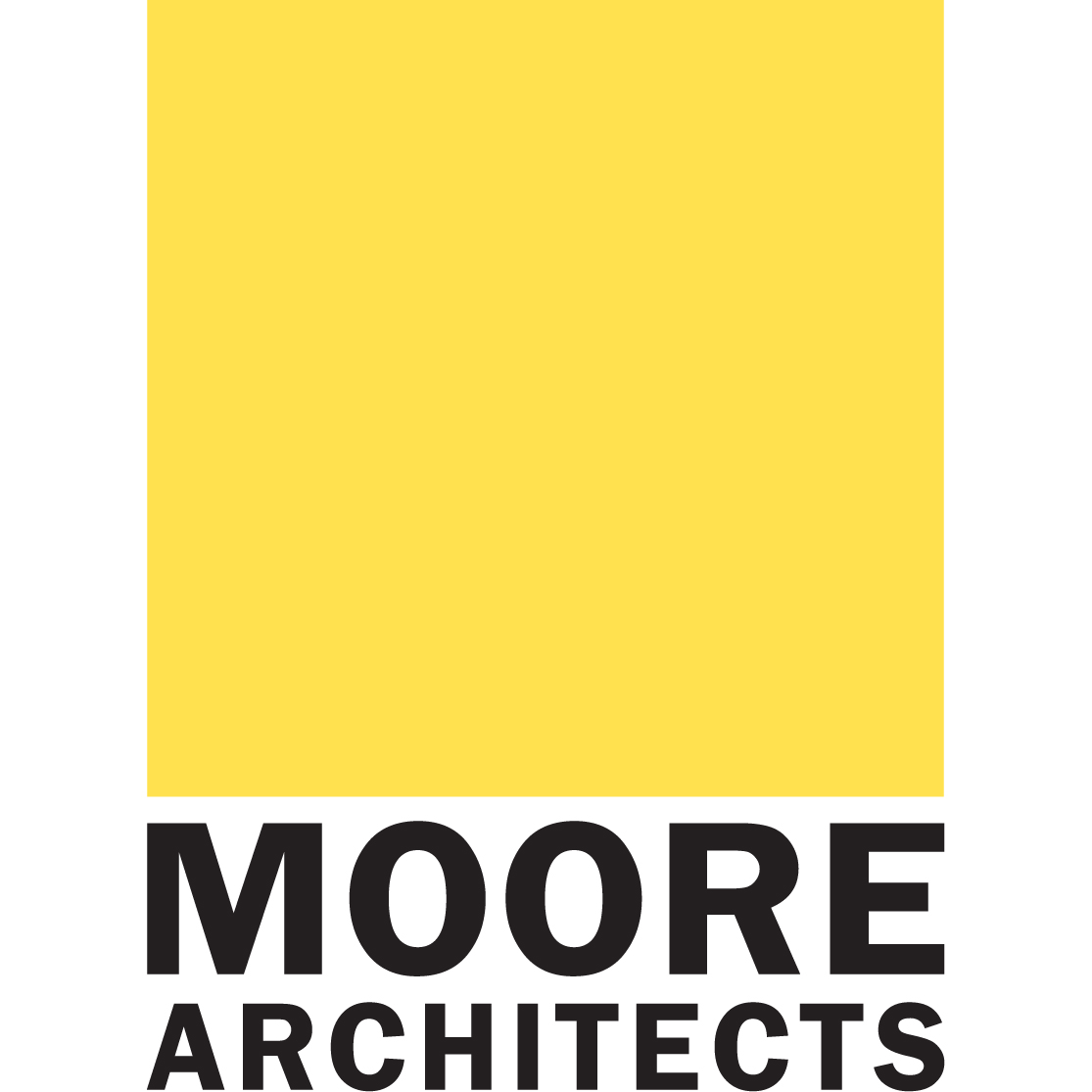Arlington Bungalow
Originally built as a modest two-bedroom brick and block rambler in 1951, this house has assumed an entirely new identity, assimilating the early 1900s Craftsman bungalow aesthetic.
The goal was to create a house that truly fit the neighborhood. The renovated house had to fit the bungalow style both outside and inside and double the square footage of the existing house, creating new bedrooms on the second floor, and reorganizing the first floor spaces.
The existing front wall of the house was pulled forward to maximize the existing front yard building setback. A porch that stretched across most of the new front elevation was added, pulling the house closer to the street to match the setbacks of other local homes. This cozy relationship to the street and the public made for a more comfortable and less imposing siting.
Credits:
Photography: Anice Hoachlander

