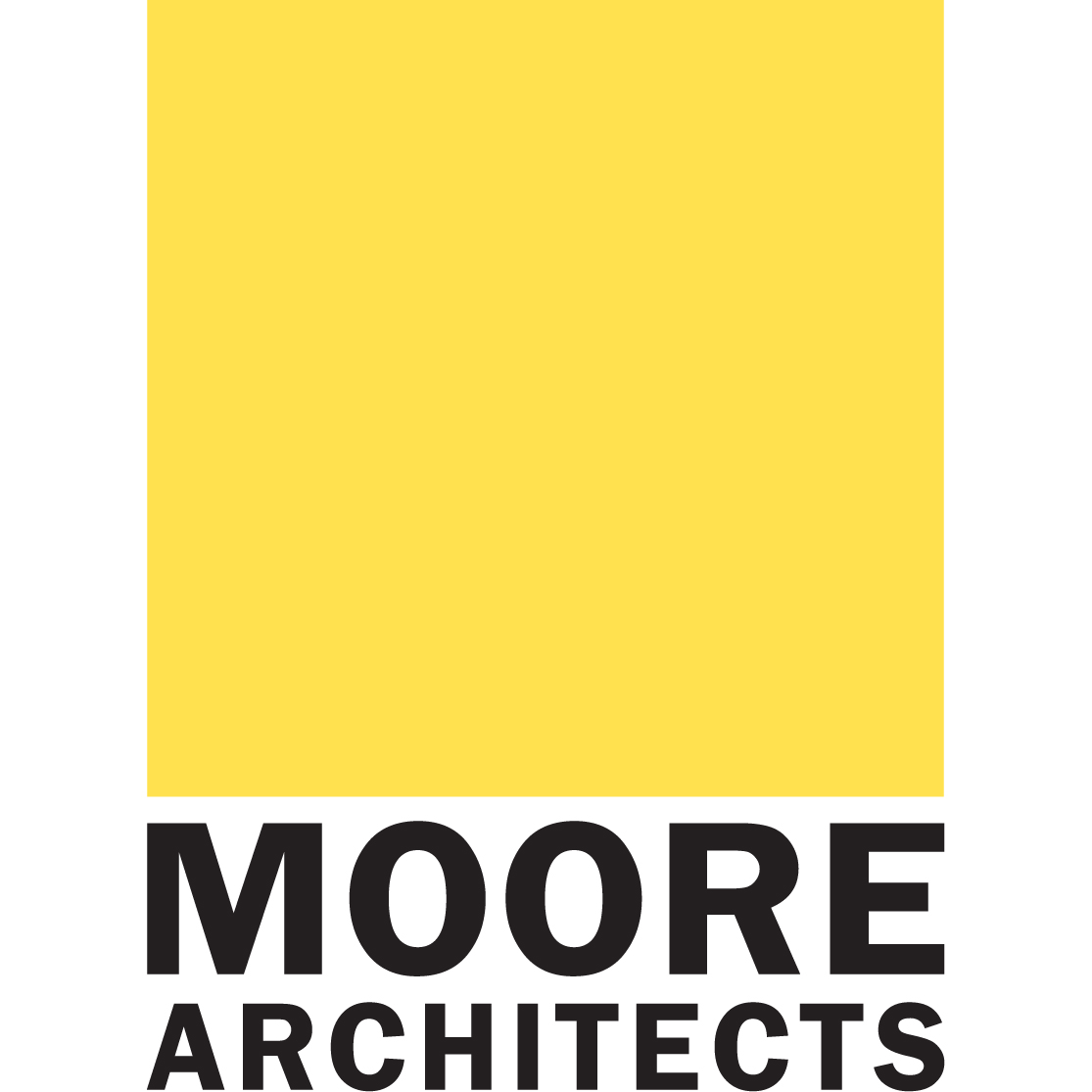Easton Waterfront
Vacation homes on the Eastern Shore of the Chesapeake Bay abound – offering weekend respite for busy residents of Washington DC and surrounding Virginia and Maryland suburbs. So, how to make something special out of a familiar theme of a gathering place for nuclear family, grandparents, and friends on a large waterfront property? The answer came from discussions with the owners: accommodate family and friends but with a modern attitude by keeping things clean, simple, and welcoming.
At the end of the long drive from the road, the main house, attached cottage wing, and re-built pre-existing garage define the arrival courtyard. Definition of this entry place is subtle; the separate garage anchors the right edge of the space and the cottage on the left skews to draw your attention to the front door, where the main house façade balances asymmetry of door and dormers.
Inside, the first floor opens quickly to a single main space running the full length of the waterfront elevation –living, dining, cooking –with parallel screened porch and pool terrace beyond. Everything is about the space, the light, the view. This is where everyone comes together. The secondary spaces offer the balance of retreat. The “grandparents’ cottage,” separated at a gentle angle from the main house with a glass-enclosed link, has its own porch and its own view of the water beyond.
The consistent vocabulary of the exterior architecture unites the pieces: white clapboard siding, black gabled roofs, exposed rafters, shed dormers, columned porches, stone terraces. These classic, Eastern Shore elements anchor the house gently onto the lawn that slopes down to the water’s edge.
Credits:
Photography: Anice Hoachlander

