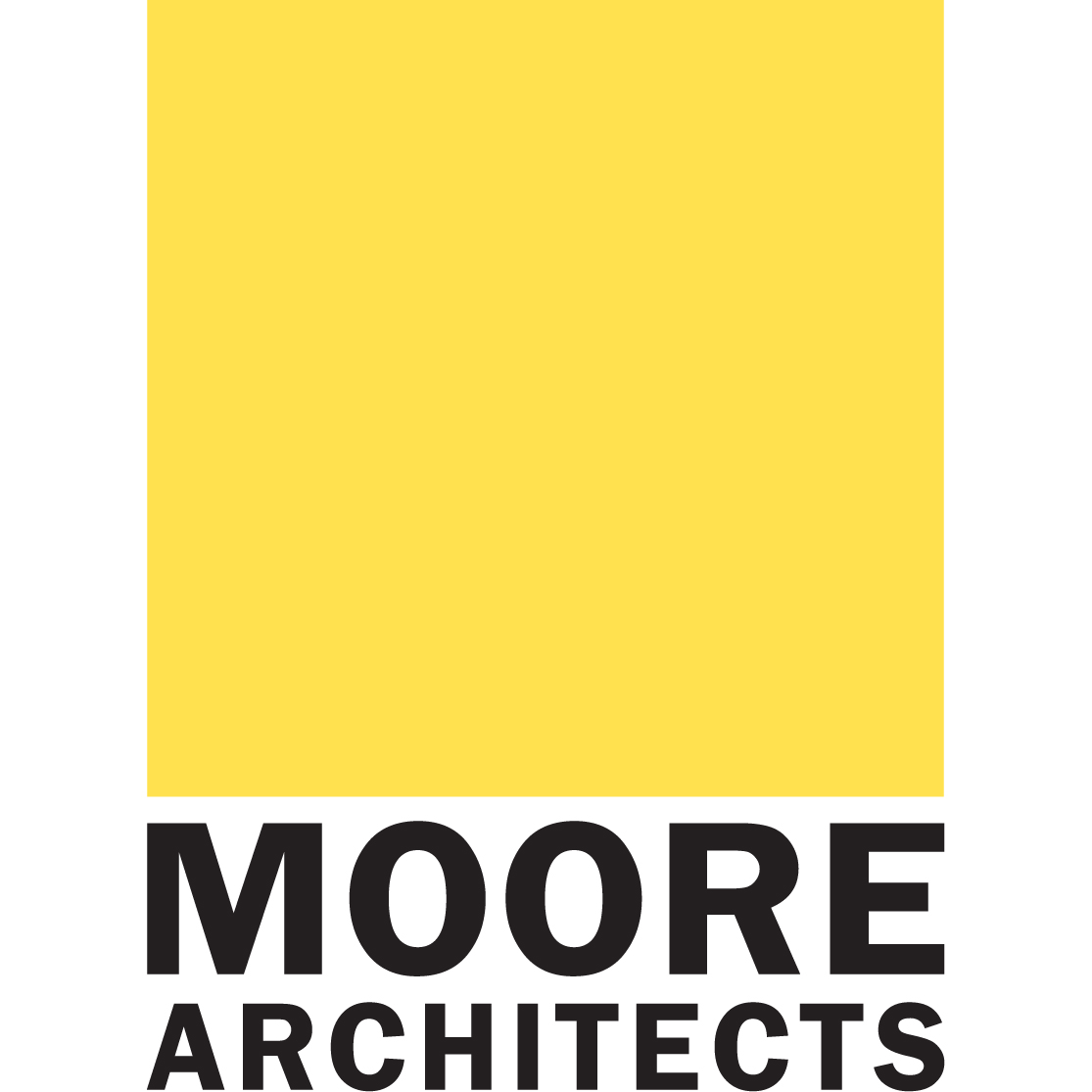Italianate Bungalow
The goal of this project was to create an age-in-place home for a retired, empty-nester couple. The program for the house places all of the primary functions for daily living on the main level, with additional entertaining, bedroom and support spaces are on the upper and lower levels. The architecture of the exterior creates a visual connection to the southern bungalow style with an Italianate influence found in 19th-century New Orleans houses. The white clapboard, standing seam metal roof, and black sashed windows create a crisp, modern interpretation of the American traditional house.
Across the rear grass yard-court, the Italianate style continues with a small white clapboard barn structure to hold the owners' classic red Ford pickup truck. The barn transitions to the rear with a more agrarian structure paying tribute to the mid-western farm buildings of the owners' youth. This structure connected to the rear of the barn contains a collection of two forms, the first holding a workshop and the second a home-concert music hall. The half-acre property gently slopes downhill to wooded rear parkland allowing the barn structure to recede from the more formal main house site.
The final massing of the house creates a less imposing 1½ story structure that fits perfectly into the established neighborhood. The siting and architecture of the house and outbuilding are meant to convey a sense of history and permanence.
Credits:
Photography: Anice Hoachlander

