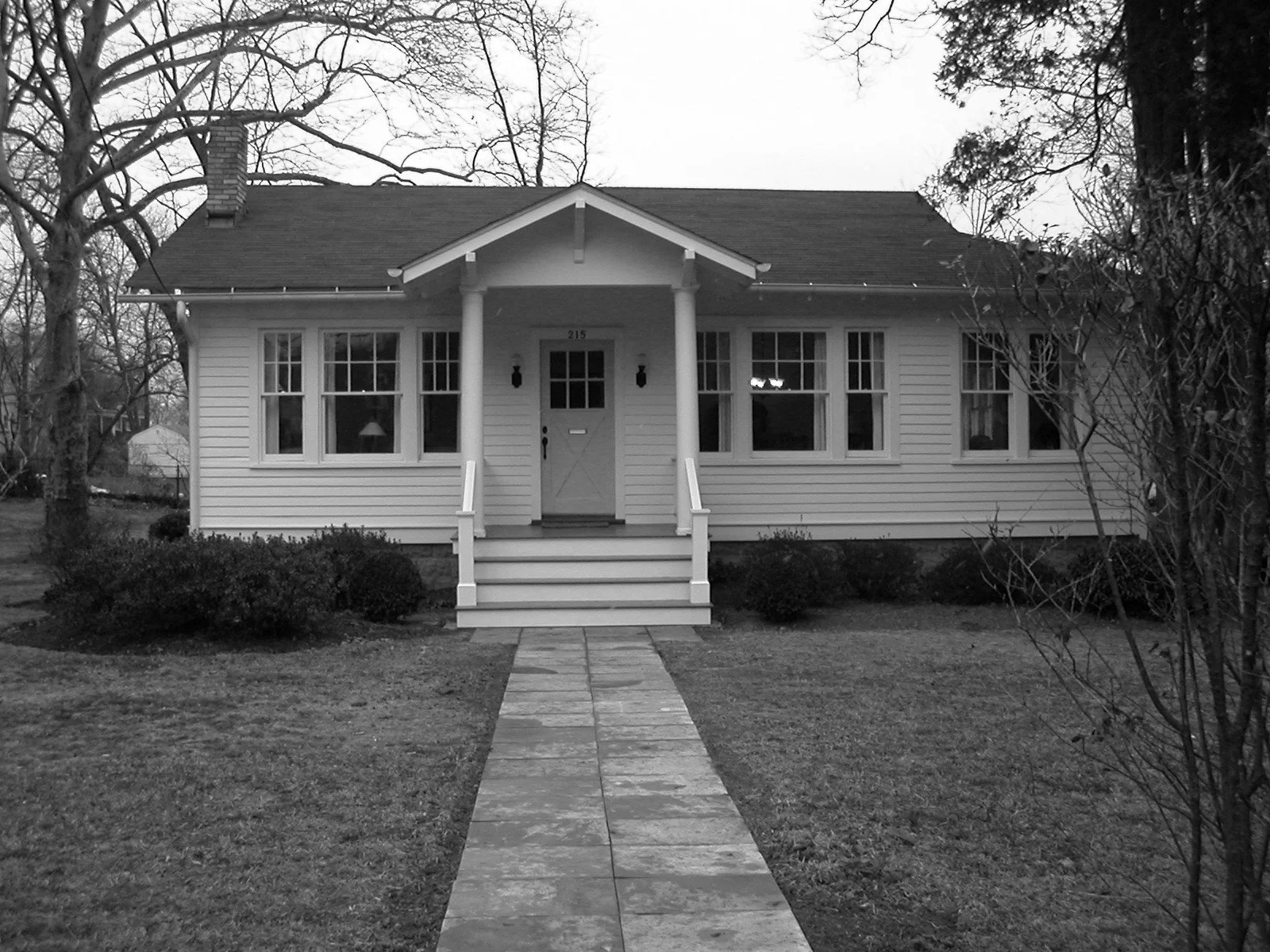Cherry Street Residence
CHERRY STREET RESIDENCE
A simple one-story white clapboard cottage sat on a narrow straight street with many older homes, all of which meeting the street with a similar dignified approach. Though the owners fell in love with the charm of the original house, their growing family presented an architectural dilemma: how do you significantly expand a charming little 1920’s Craftsman style house that you love without totally losing the integrity that made it so perfect?
The answer began to formulate after a review of the houses in the turn-of-the-century neighborhood; every older house was two stories tall, each built in a different style, each beautifully proportioned, each much larger than this cottage bungalow. Most of the neighborhood houses had been significantly renovated or expanded. Growing this one-story house would certainly not adversely affect the architectural character of the neighborhood. Given that, the house needed to maintain a diminutive scale in order to appear friendly and avoid a dominating presence.
The simplistic, crisp, honest materials and details of the little house, all painted white, would be saved and incorporated into a two-story version of the house. Across the front of the house, the three original spaces would be saved; these three rooms are punctuated by thirteen windows, which for this house age and style, suggests a more modern aesthetic. The dormers that pop up on the front allow the home to maintain the great proportion that makes this home comfortable on its street.
PROJECT INFO
Type: Residential
Scope: Renovation/Addition
Location: Falls Church, VA
Interior Design:
Moore Architects, PC
Structural Engineer:
Advance Engineers, Ltd.
Photography:
Anice Hoachlander
Awards:
Grand Award: Whole-house Makeover Builder’s Choice Design & Planning Awards; Builder Magazine 2005
Best of the Year Award; Whole House Remodeling-Remodeling Design Awards; Remodeling Magazine; October 2005
Merit Award - Residential Architecture, AIA Northern Virginia 2005
Annual Residential Award - The Washingtonian Residential Design Awards; AIA Washington DC 2005
Honor Award - Excellence in Design, Inform Magazine; AIA Virginia 2006
Excellence in Design Award - Falls Church Village Society 2007
2007 Special Focus Award - Builder Magazine; Design Awards; Cherry Street Garage
Merit Award - Custom Home Design Awards; Custom Home Magazine, May/June 2007
Publications:
Builder Magazine; October 2005, page 148; Builder’s Choice Design & Planning Awards; ‘Grand Award’: Whole-house Makeover
Remodeling Magazine; October 2005, page 76; ‘Best of the Year’: Whole-House Remodeling, Design Awards
Washingtonian Magazine; June 2005, page 175; Annual Residential Award
Fine Homebuilding Magazine; Summer, page 106; ‘Houses - Annual Issue’
Dream Homes; Greater Washington, DC; book; Panache Partners, LLC; page 116-119
Custom Home Magazine; May/June, page 113; Merit Award; 2007 Custom Home Design Awards
Cottage Living Magazine; March 2008, page 24; ‘The Good Life – Hidden Potential’
Not So Big Remodeling; Tailoring Your Home for the Way You Really Live; Book by: Sarah Susanka
Fine Homebuilding Magazine; Winter 2011; The Best of Fine Homebuilding ‘Before & After’
Inside + Out Magazine; Best of Fine Homebuilding; Fall 2013


















