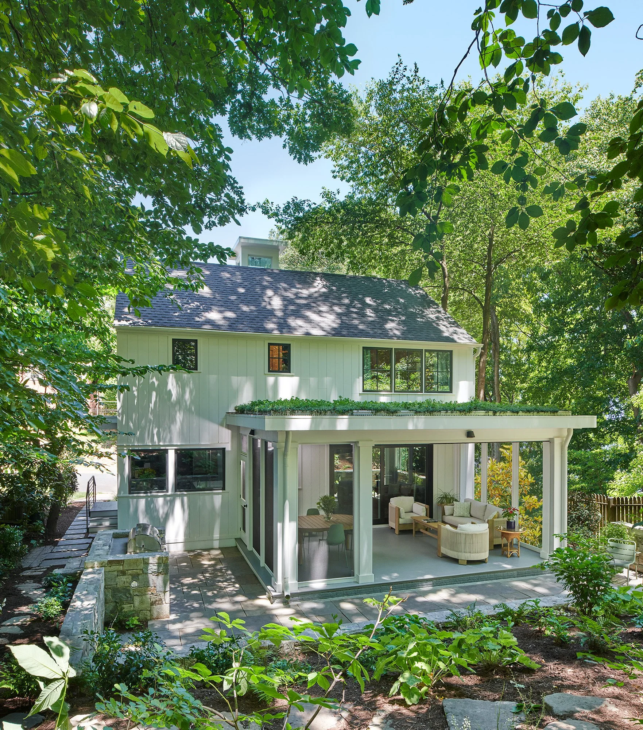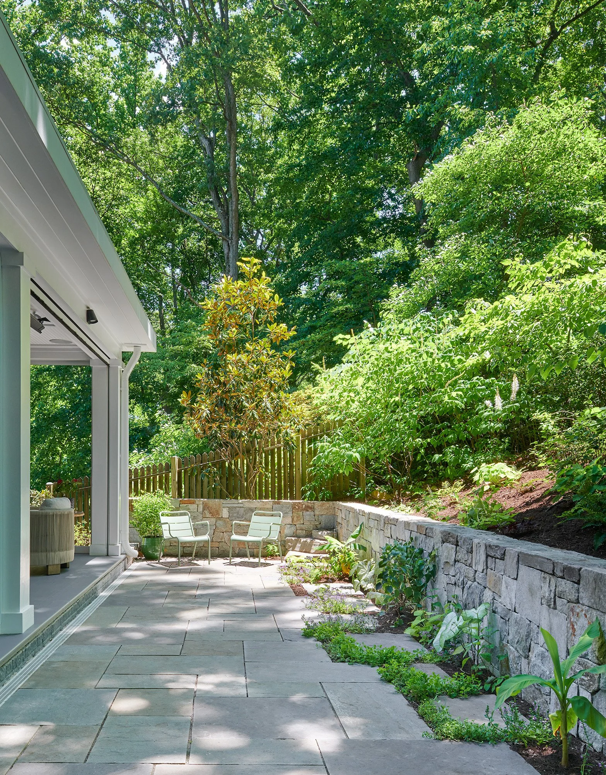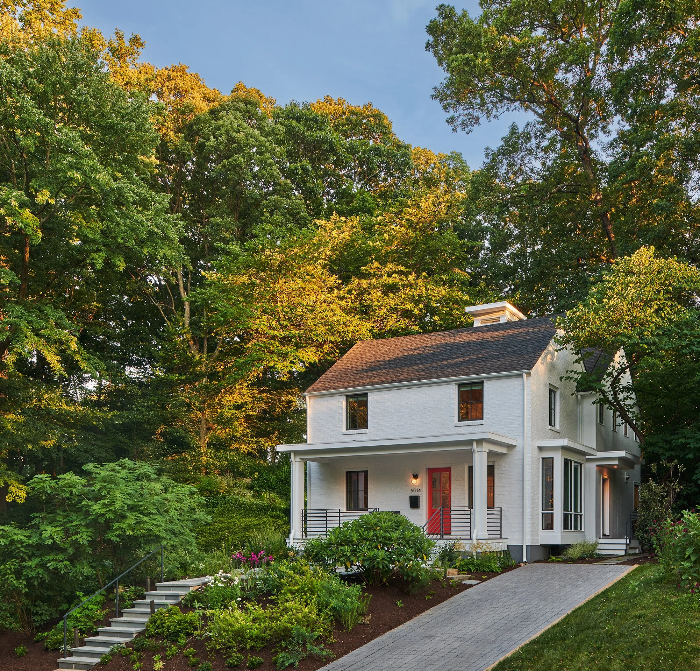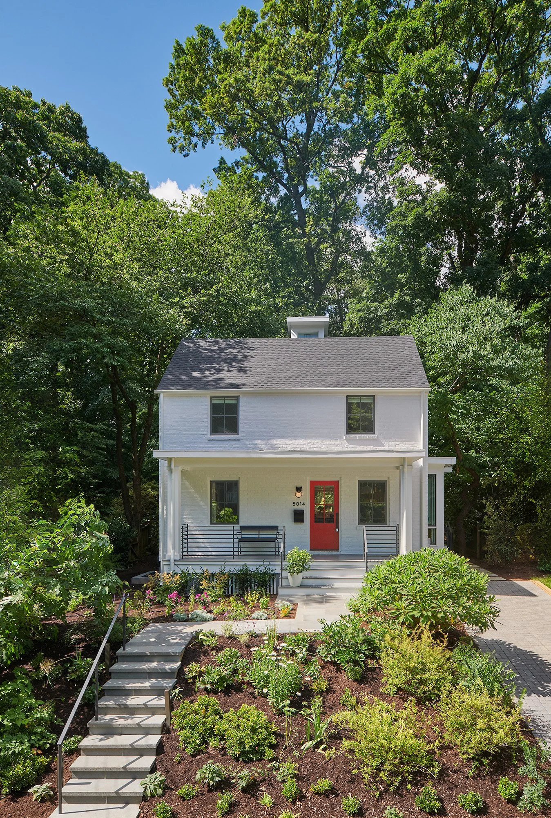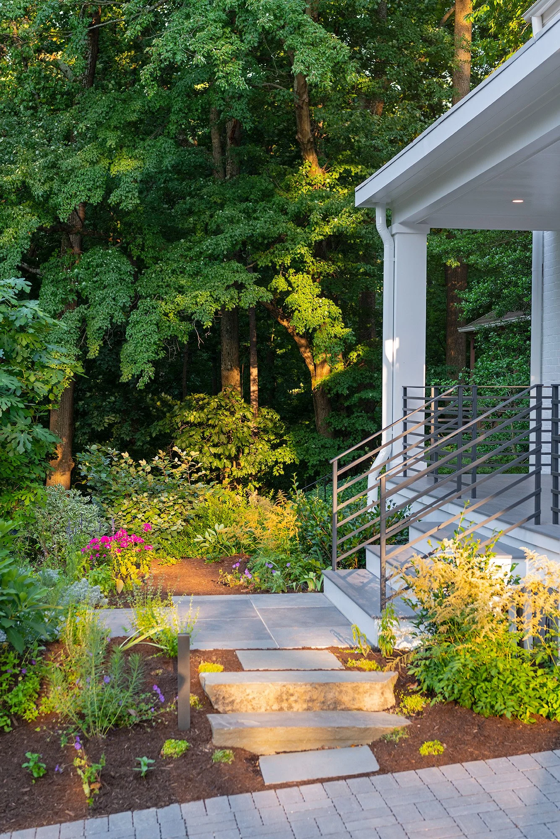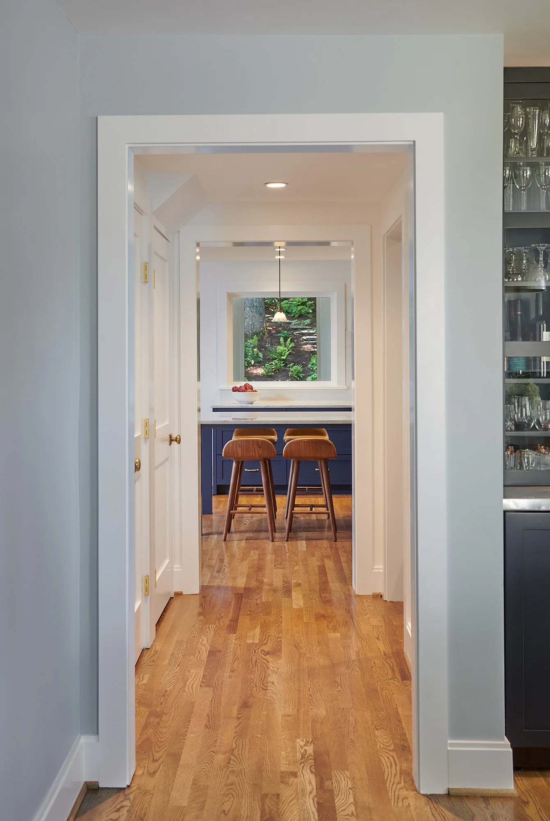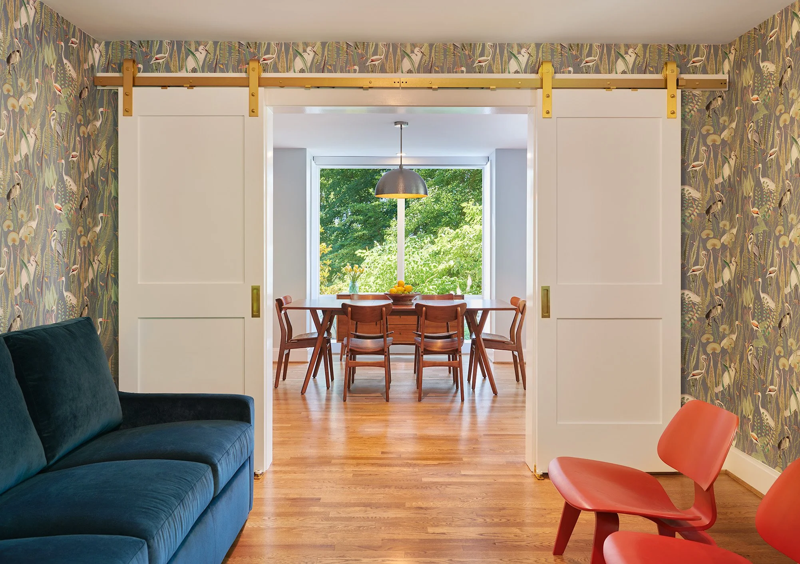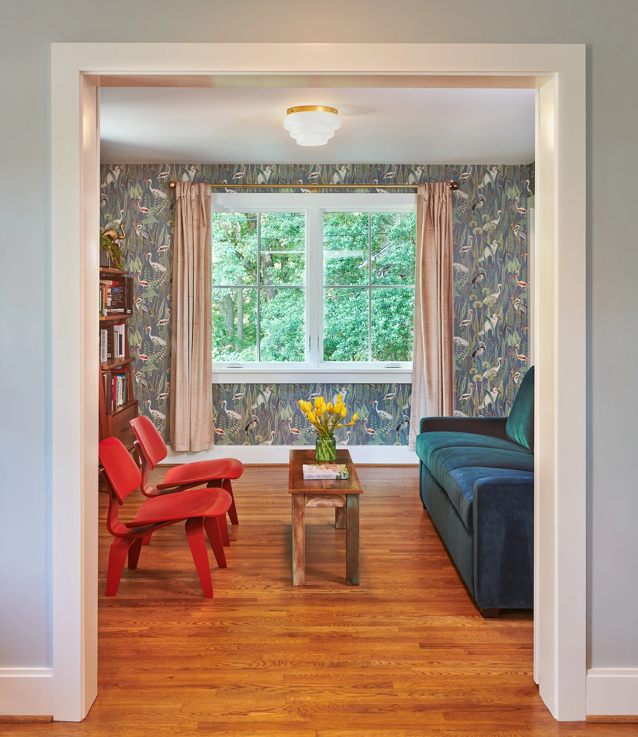Fox Den
Fox Den
The Fox Den is a full-house renovation and addition that reimagines a modest post-war home with a thoughtful balance of preservation and transformation. Arlington residents will recognize the familiar forms and massing that were retained and subtly expanded, appreciating the context of the neighborhood while introducing refined, modern detailing. A central clerestory brings natural light into the heart of the home, marking the transition between old and new. Interior spaces were reconfigured for flexibility and strong indoor-outdoor connections, anchored by a screened porch and green roof deck that extend living spaces into the landscape. The result is a warm, contemporary home that honors its roots while embracing the needs of modern living.
PROJECT INFO
Type: Residential
Scope: Renovation/Addition
Location: Arlington, VA
General Contractor:
Metro Green, LLC
Interior Design:
Moore Architects, PC
Landscape Architect:
Horn & Co. Landscape Architecture
Structural Engineer:
Alliance Structural Engineers, Inc.
Civil Engineer:
Merestone Land Surveying, PLLC
Photography:
Anice Hoachlander





